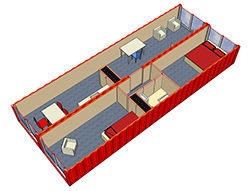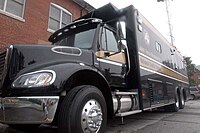SYDNEY, Australia - 17 Dec 2009: IBM (NYSE: IBM) today announced that WesTrac Pty Ltd, an industrial machinery supplier headquartered in Perth, has selected IBM to design and implement a Portable Modular Data Center (PMDC) solution to provide the company with a flexible, cost-effective data centre to meet its immediate business needs as well as support future IT growth.
Faced with the need for additional data centre capacity fuelled by a major IT project and unable to secure more space in its own data centre or through traditional co-location with data centre operators in Perth, WesTrac turned to IBM. With tight project deadlines, WesTrac selected IBM's PMDC as the right solution offering a compact, fully functional, high-density and highly protected data centre, housed within two 6.1 metre customised shipping containers. The IBM solution, due for completion in February, will allow WesTrac to avoid the cost associated and time and space required with building a new facility.
Further:
- The PMDC will be customised to meet WesTrac's specific requirements and can support multiple technology vendors and multiple systems in an industry standard rack environment.
- The portability of the PMDC and its fully insulated and sealed containers means that it can be shipped and deployed into any environment and can be easily moved or relocated to any of WesTrac's Australian locations or where needed.
- The PMDC solution provides a scalable platform. Should additional capacity be required in the future, WesTrac can easily expand the PMDC solution by extending to multiple containers.
- The PMDC has the flexibility to be reprovisioned as a disaster recovery facility or as a live-live facility at any of WesTrac s locations in WA, NSW or the ACT.
"After assessing solutions from other vendors, WesTrac is pleased to select IBM to implement a scalable, flexible and portable data centre facility," said Mark Curtis, Communications Infrastructure Manager, WesTrac.
"This agreement provides us with a complete solution and, most importantly, enables all IT equipment to be easily serviced and maintained from within a closed, physically secure and environmentally tight container. All managed and delivered by IBM, WesTrac will benefit from temporary hosting during transitioning stages, project financing, and ultimately, permanent IT accommodation."
"IBM is delighted to work with WesTrac to design and deliver a PMDC solution to provide them with a quickly delivered, cost-effective and flexible data centre alternative," said David Yip, Site and Facilities Services Business Executive, IBM Australia. "The PMDC offering, part of the IBM Data Center Family of modular solutions, is designed as a flexible option for companies requiring remote or temporary data centre capacity to support their business growth."
WesTrac's PMDC solution will consist of two containers, one purpose built for IT equipment, using IBM Rear Door Heat Exchanger cooling doors for the most efficient cooling solution and overhead cooling and the other for services infrastructure including uninterruptible power supply (UPS) and batteries, chiller unit, cooling fan coils and electrical and mechanical distribution gear and a configured 400kVA engine generator.
Further, IBM will also purpose-build a concrete slab on which the PMDC containers, generator and second chiller unit will be installed. An early warning fire detection system, fire suppression system, fingerprint access system and video surveillance provide the required security for the solution.
The agreement was signed in December 2009.
About WesTrac
WesTrac is one of the largest Caterpillar dealerships in the world, servicing the territories of Western Australia, New South Wales, The Australian Capital Territory and Northern China. Established in 1989, WesTrac® is a wholly owned subsidiary company of Australian Capital Equity, which is owned by Kerry Stokes. WesTrac offers total support for customers at every stage of their Equipment Management Cycle. The comprehensive solution offers a wide choice of equipment options, parts, servicing and maintenance support, that is amongst the best in the industry. ...
From: "WesTrac Selects IBM's Portable Modular Data Center" , Media Release, IBM, 17 Dec 2009

























